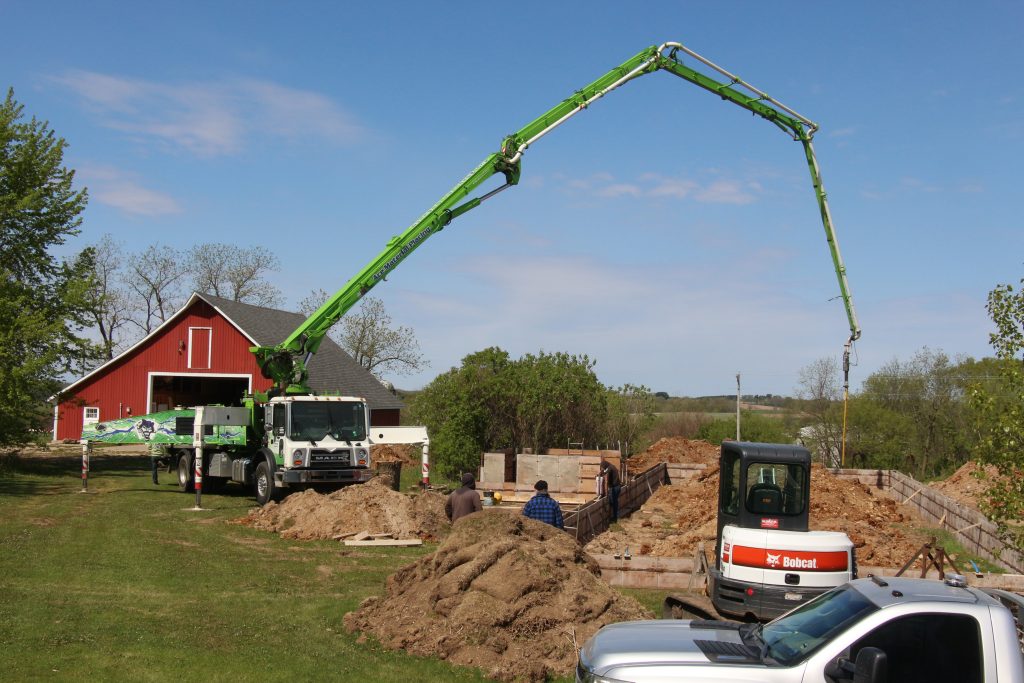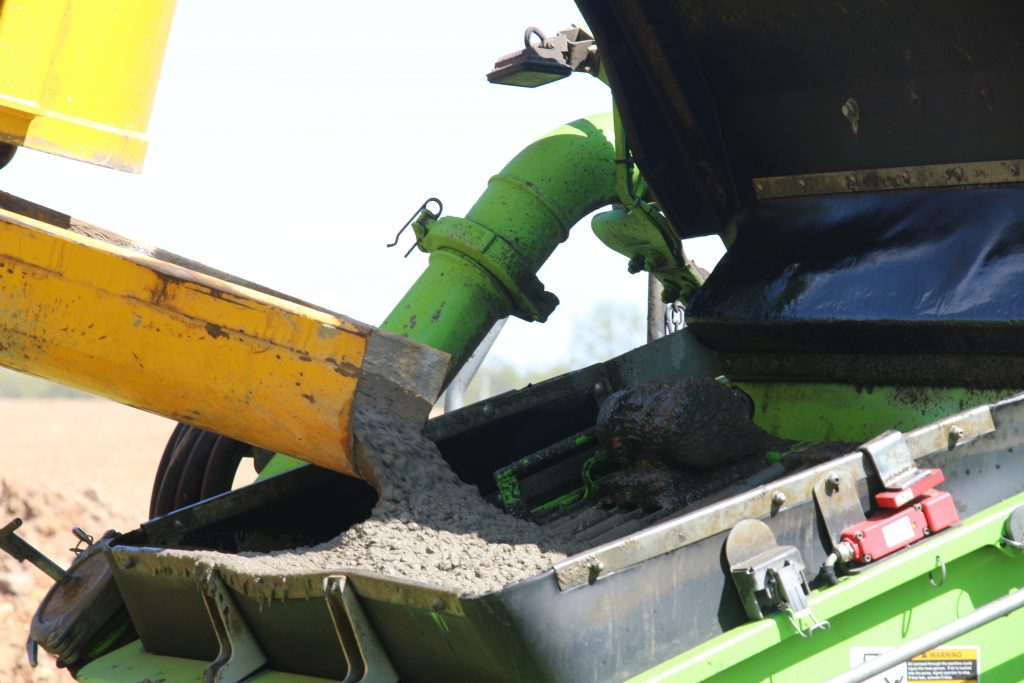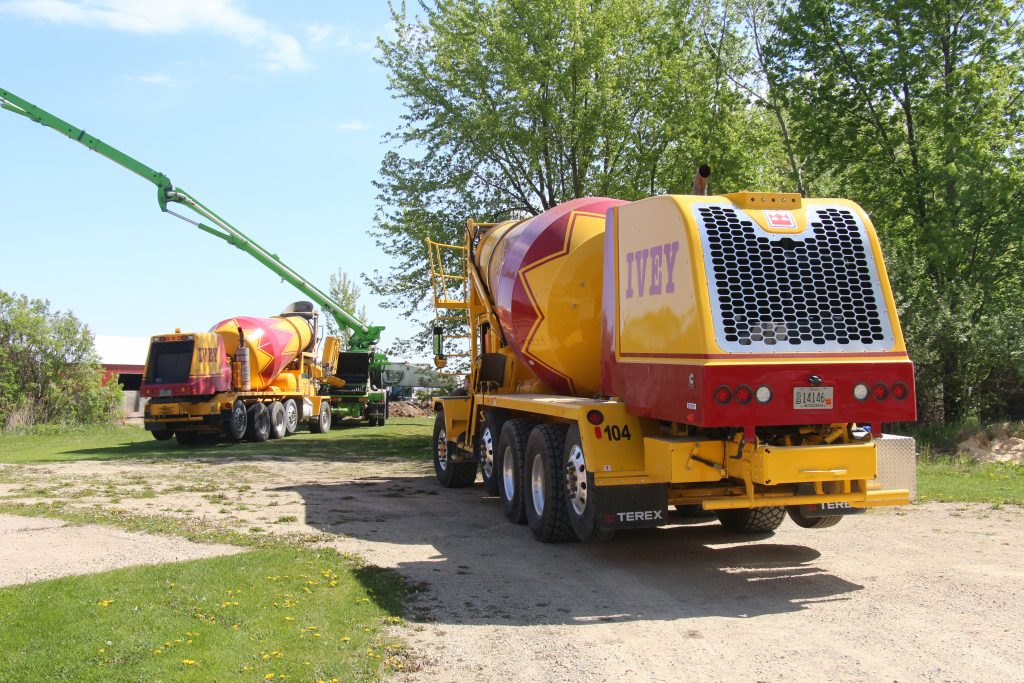Being very cold in Wisconsin during the winter the first part of the foundation that was built was the frost wall. This is typically built down 3′ to prevent what is known as frost heave.
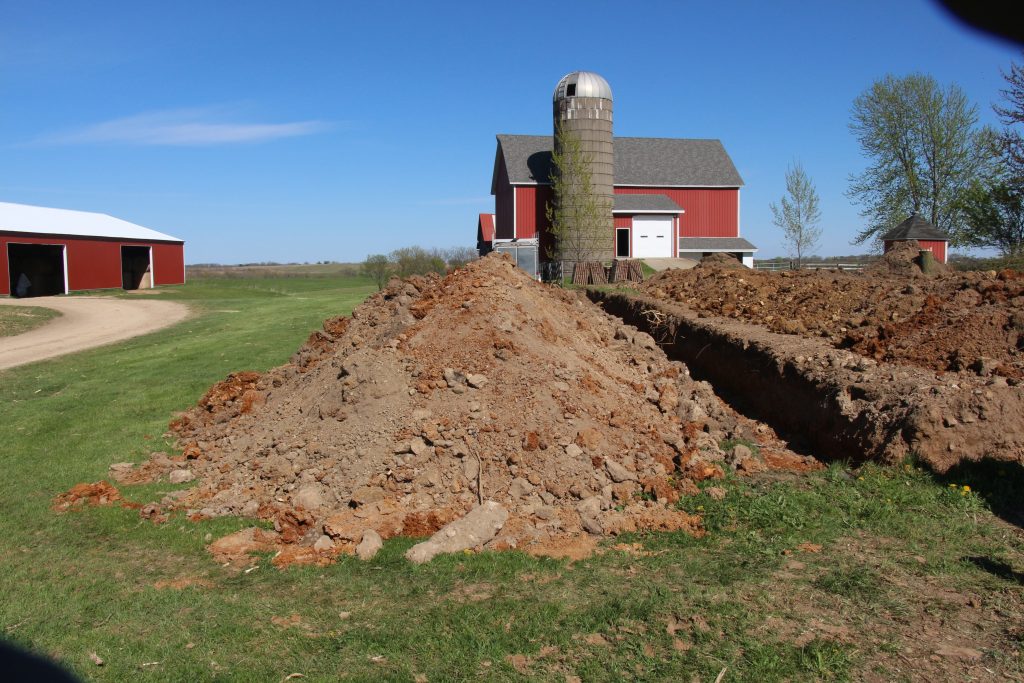
Below clockwise, starting top left:
- Footings
- Frost wall shuttering showing pipes to allow for future services e.g. water and electric
- General view of frost wall shuttering
- Detail showing conduit positioning
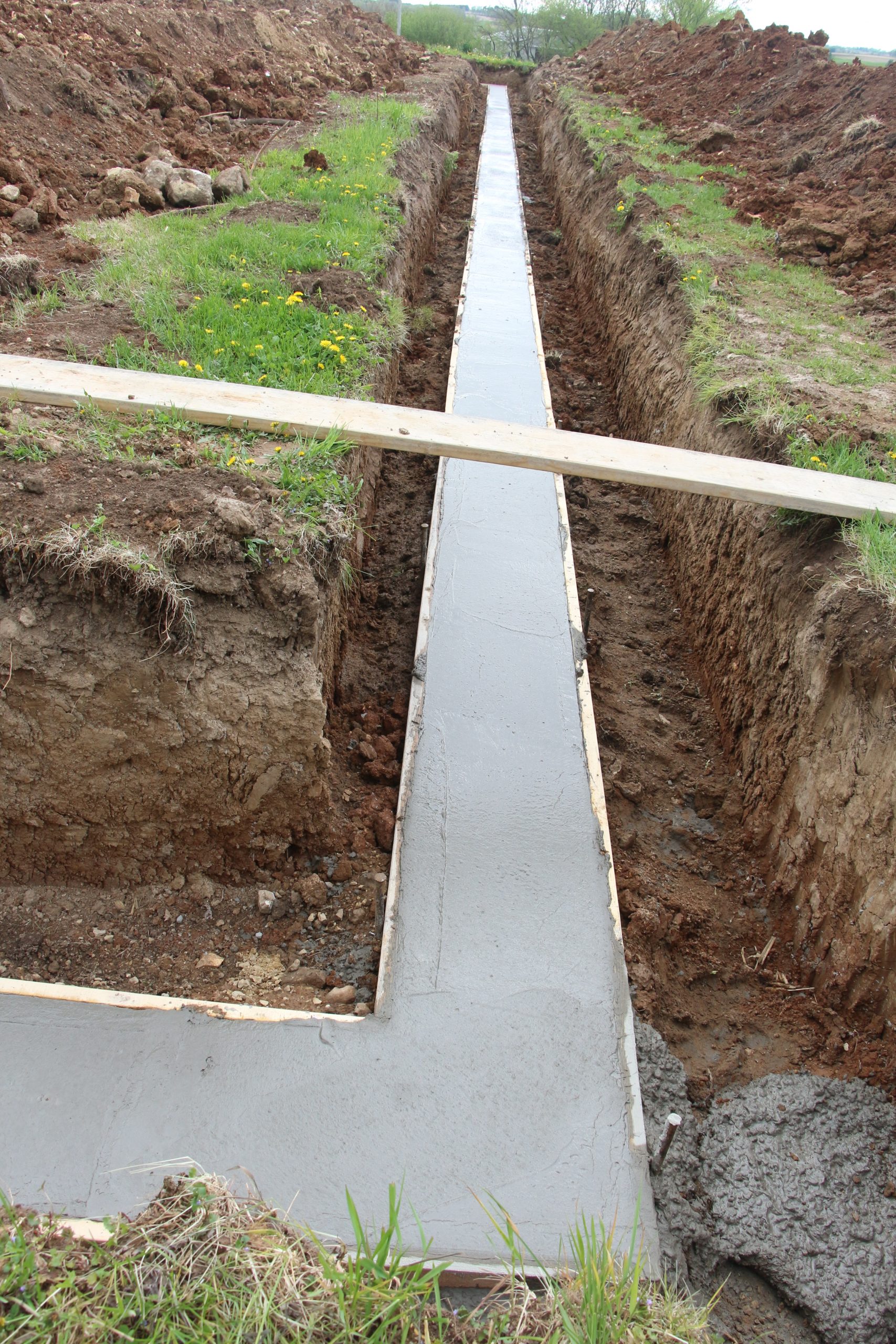 | 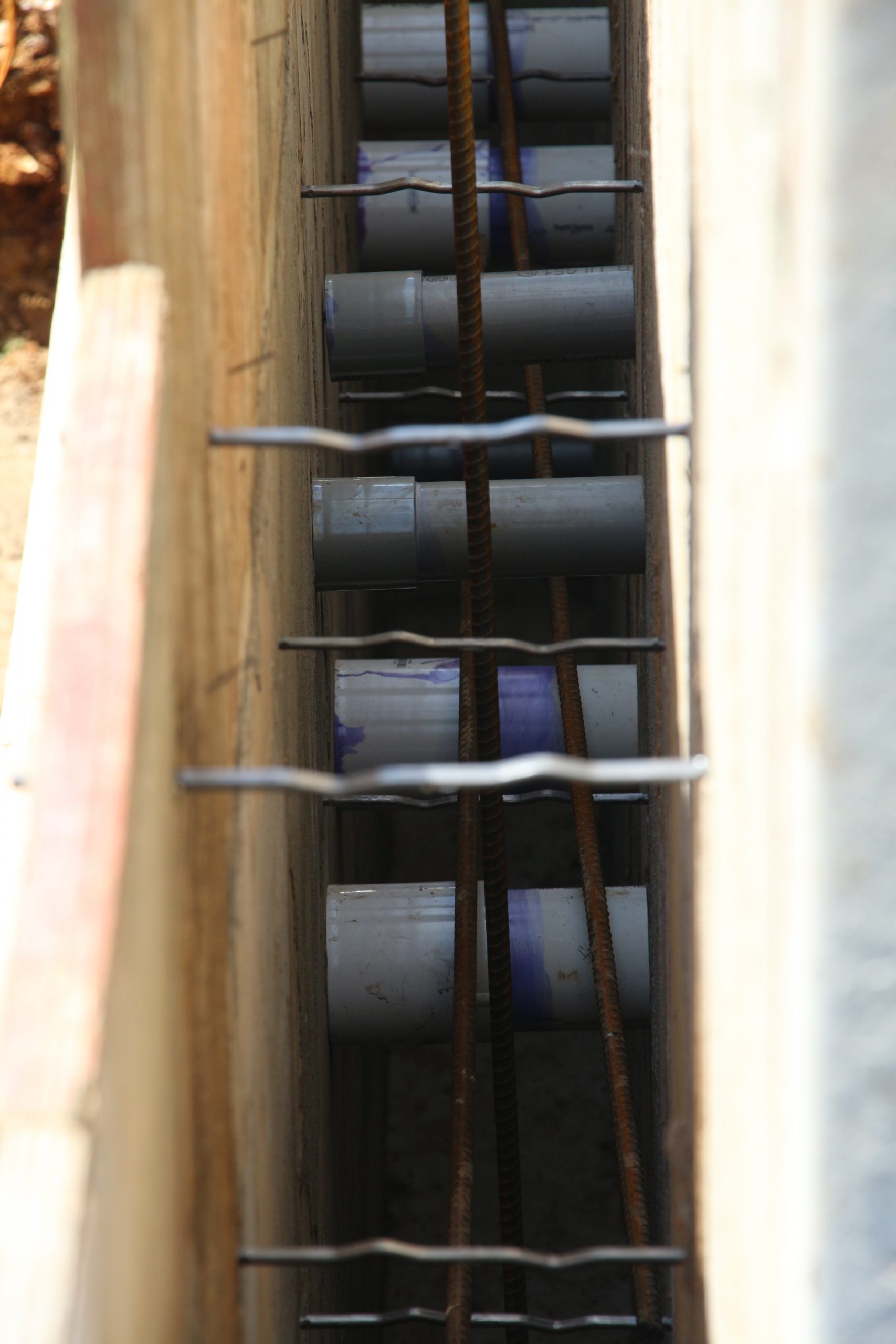 |
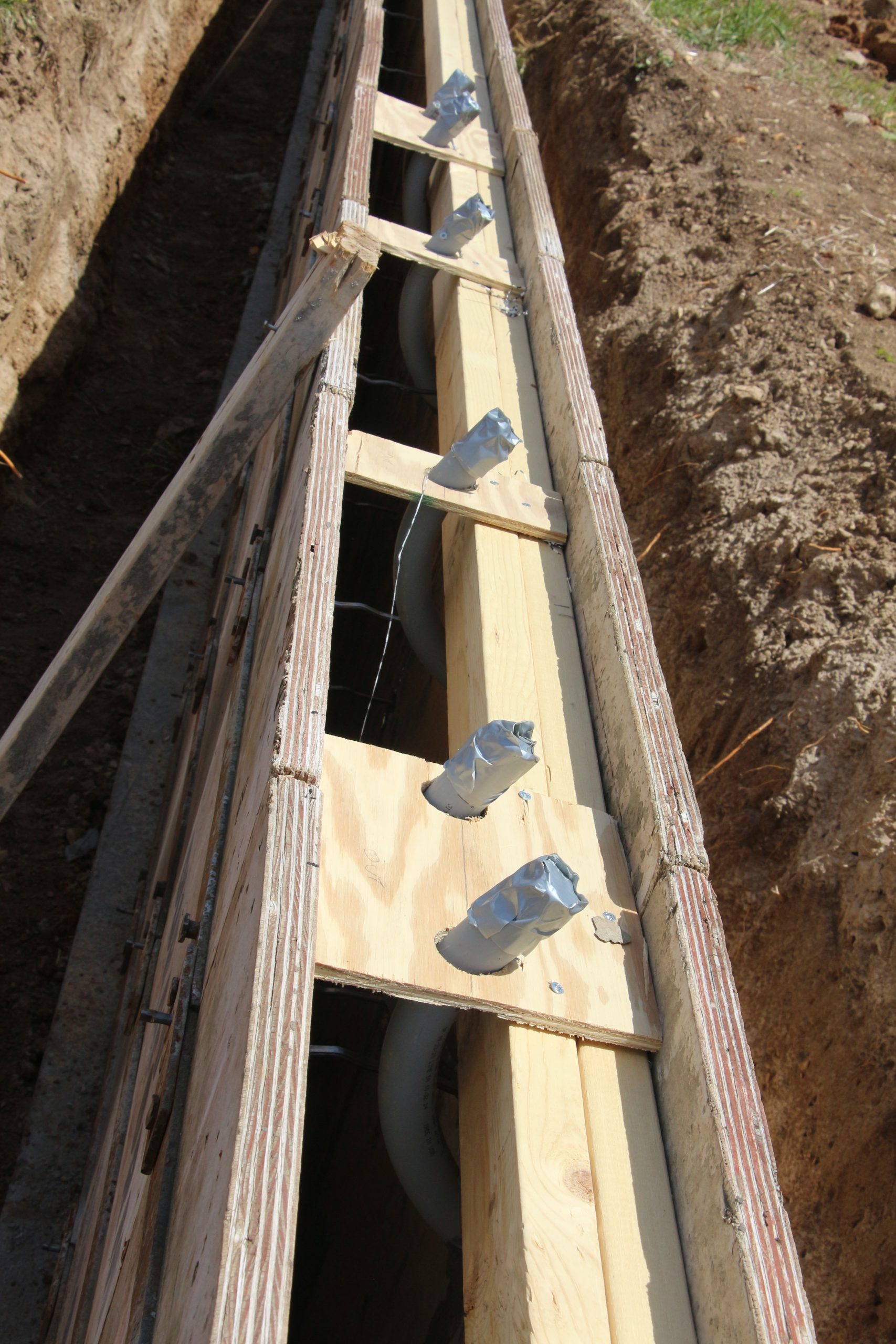 | 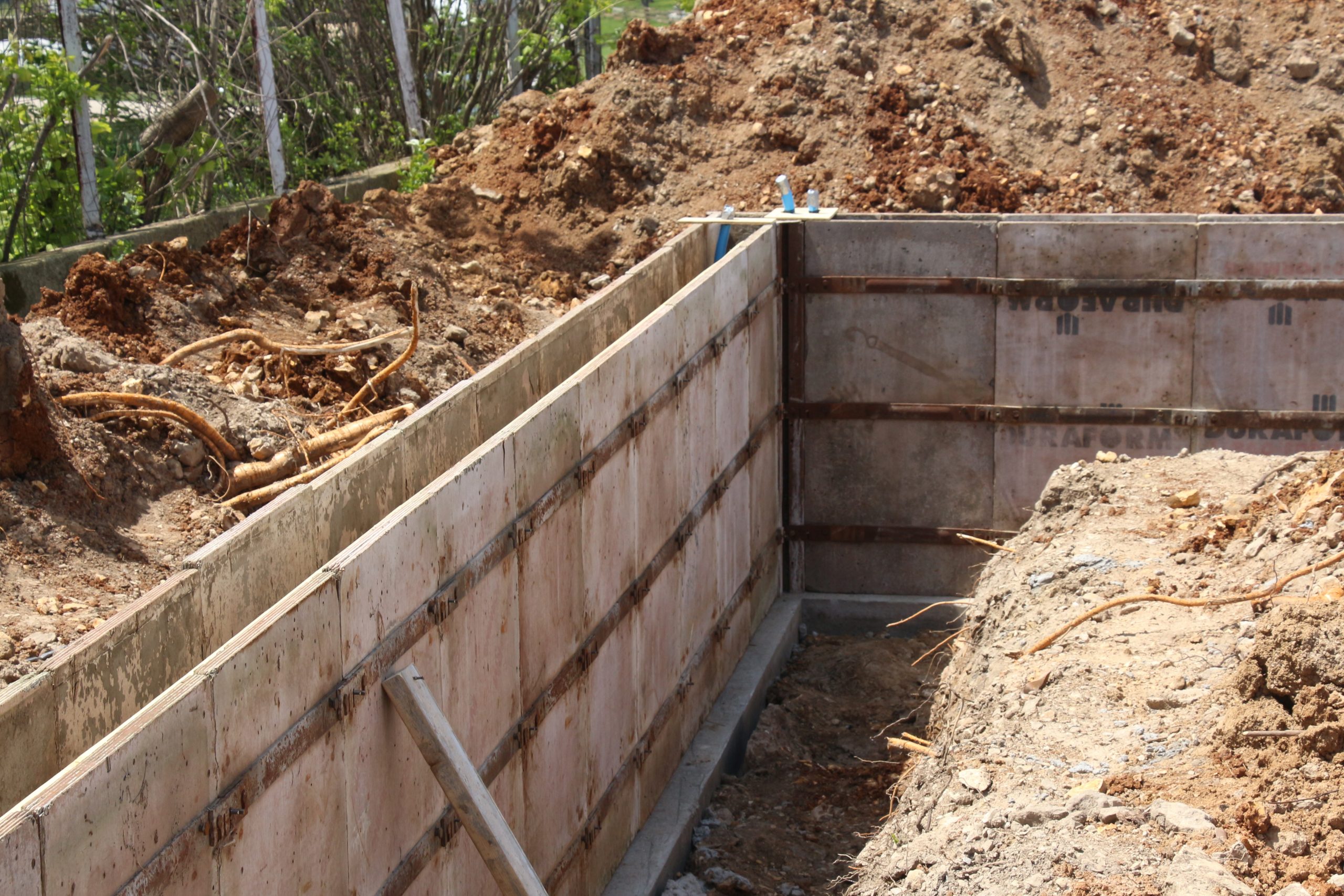 |
Concrete pump being used to pour the frost walls. Using the pump enables the forms to be filled in a short time as the room can reach the entire site without the need for wheelbarrows etc.
