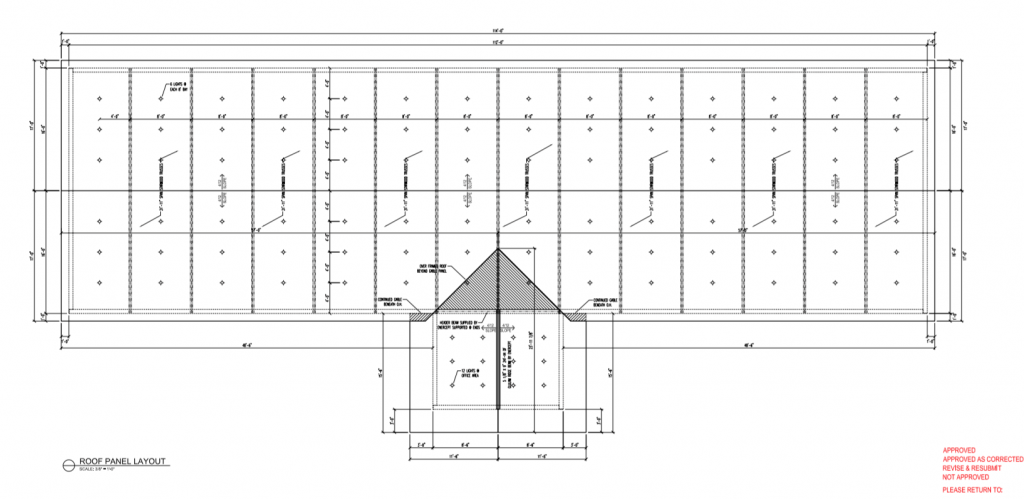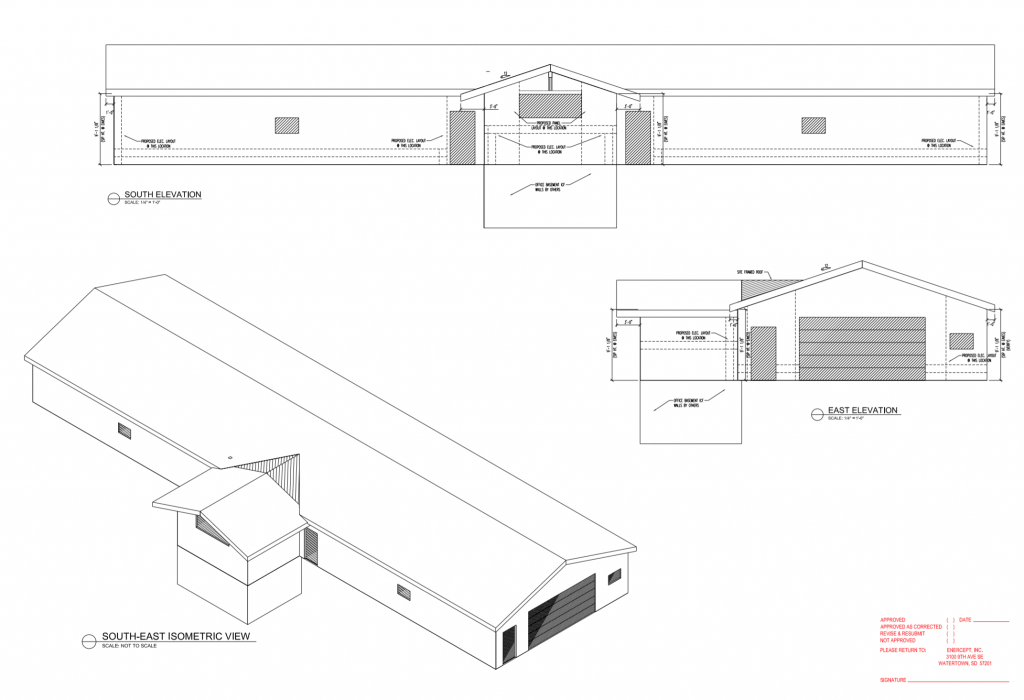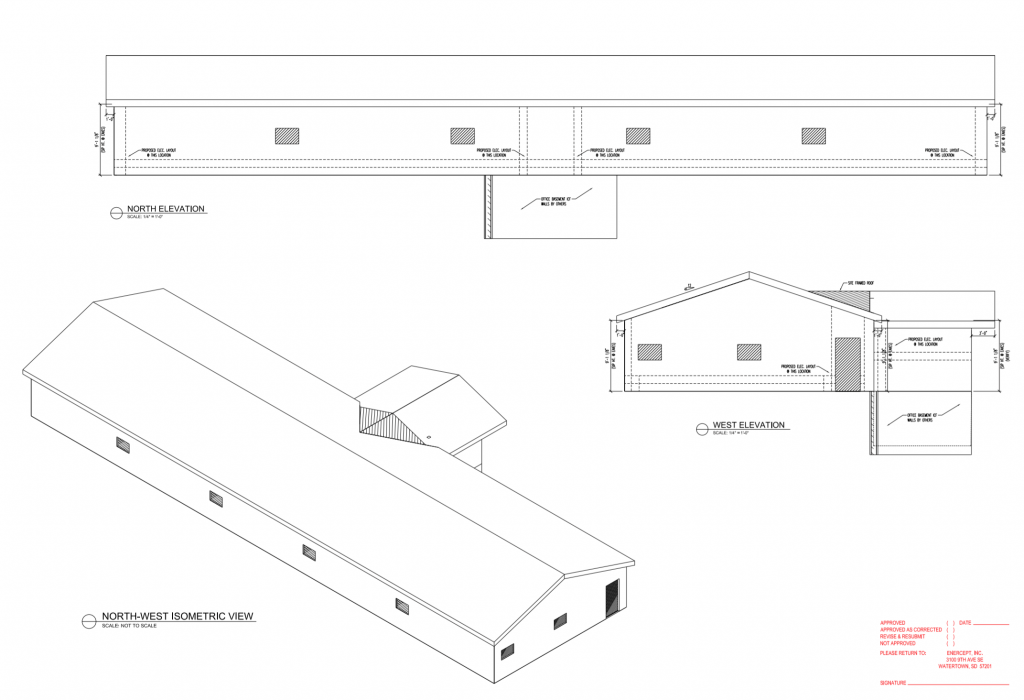The hobby shop is designed to house multiple model railways, model dioramas, a mezzanine work area and a basement.
The main floor is about 3,300 sq. ft. There are minimal windows as the plan is to get visitors focus what is on the inside, not what is outside. An additional benefit is that there is less heat loss as the structure is very thermally efficient. There is one large picture window in the mezzanine area to provide visibility into the yard and allow day dreaming!
There are 4 personnel doors located at each end and each side of the mezzanine work area. There is a standard 16′ x 8′ overhead garage door, to enable vehicle access etc.
The mezzanine is designed as a control centre for the model railway, a work area for constructing models.
Beneath the mezzanine is a basement where utilities such as water and electricity enter the structure. There is also a small restroom. Shelving/racking is being installed to enable storage of items not needed on a regular basis.
The majority of the design work I did myself. I utilized the services of the design department at Enercept to design the Structurally Insulated Panels (SIP) and related parts, such as the rafters.
The design work took several months due to a number of iterations, as a number of changes were needed. It is surprising how many minor changes become more obvious when the plans are printed on 44″ x 34″ paper.
Plans
The plan below shows the overall dimensions of the building, the position of the lights and the rafters.

The drawing below show the building as viewed from the South and East.

The drawing below show the building as viewed from the North and West.
