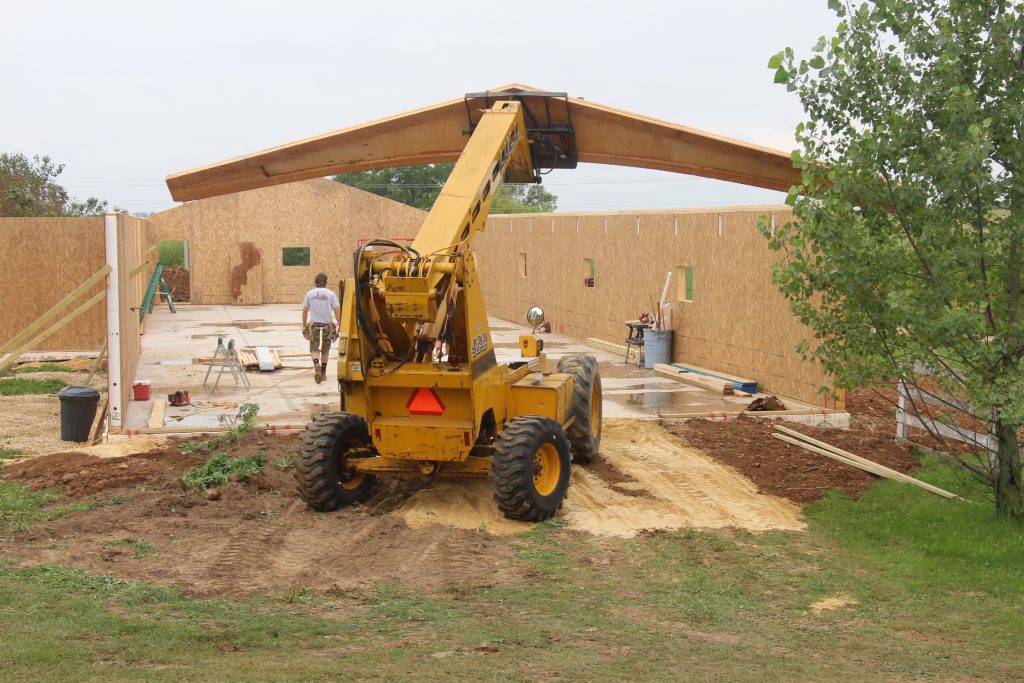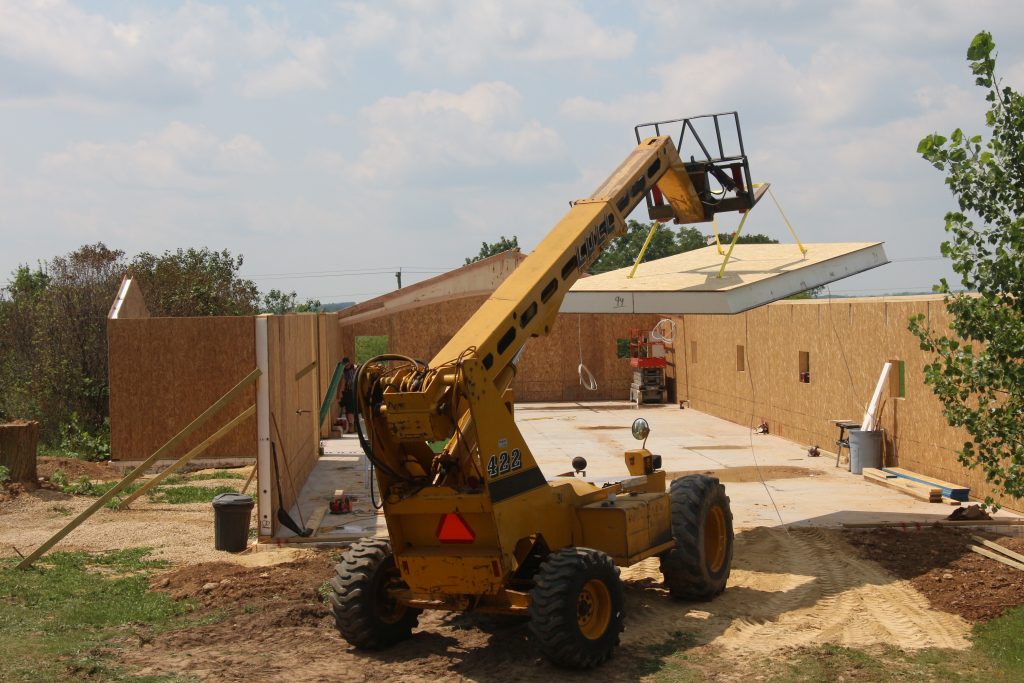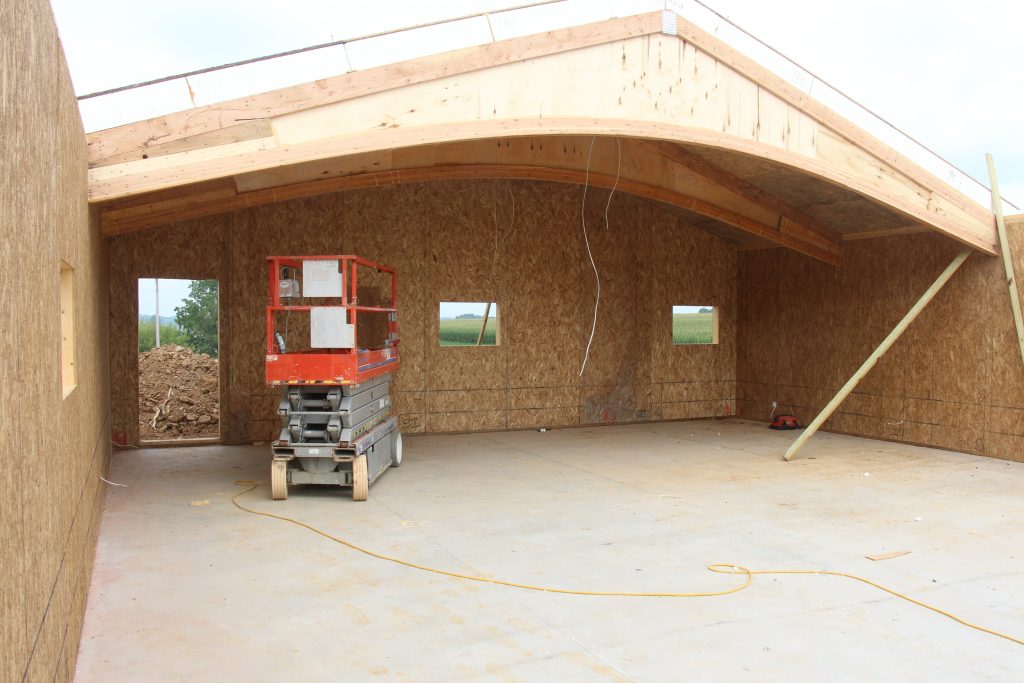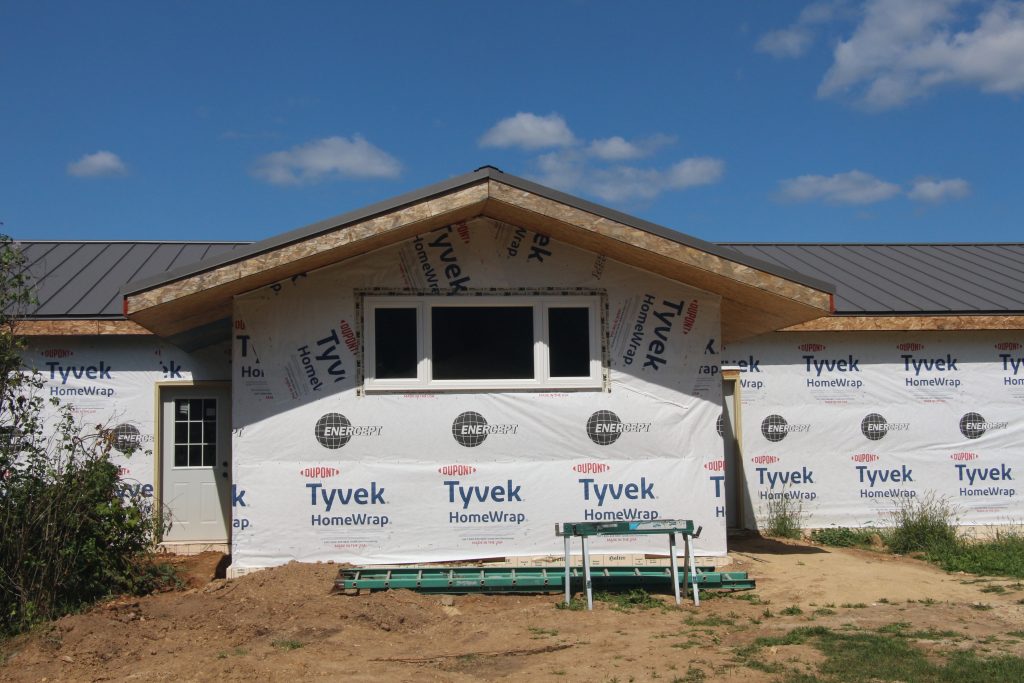The first step for installing the roof was to install the roof trusses at 8′ intervals.

The largest panels on the roof were 8′ x 24′ 10″ thick panels. While it is possible for a couple of people to move it around on the ground, a forklift is required to install it due to its weight. The picture below shows how the panels are simples placed on the trusses. Once it place they are screwed in with 18″ (not a typo) screws.

If you look carefully, you will see electric flex that was pre-installed into the roof panels and run down the walls. This enabled the installation of LED downlights at a later time.

Swiss style overhang to allow sun in during winter and to keep it shaded in summer.
The casement window was later replaced with a picture window as the verticals and general bulk of the window obstructed the view.
