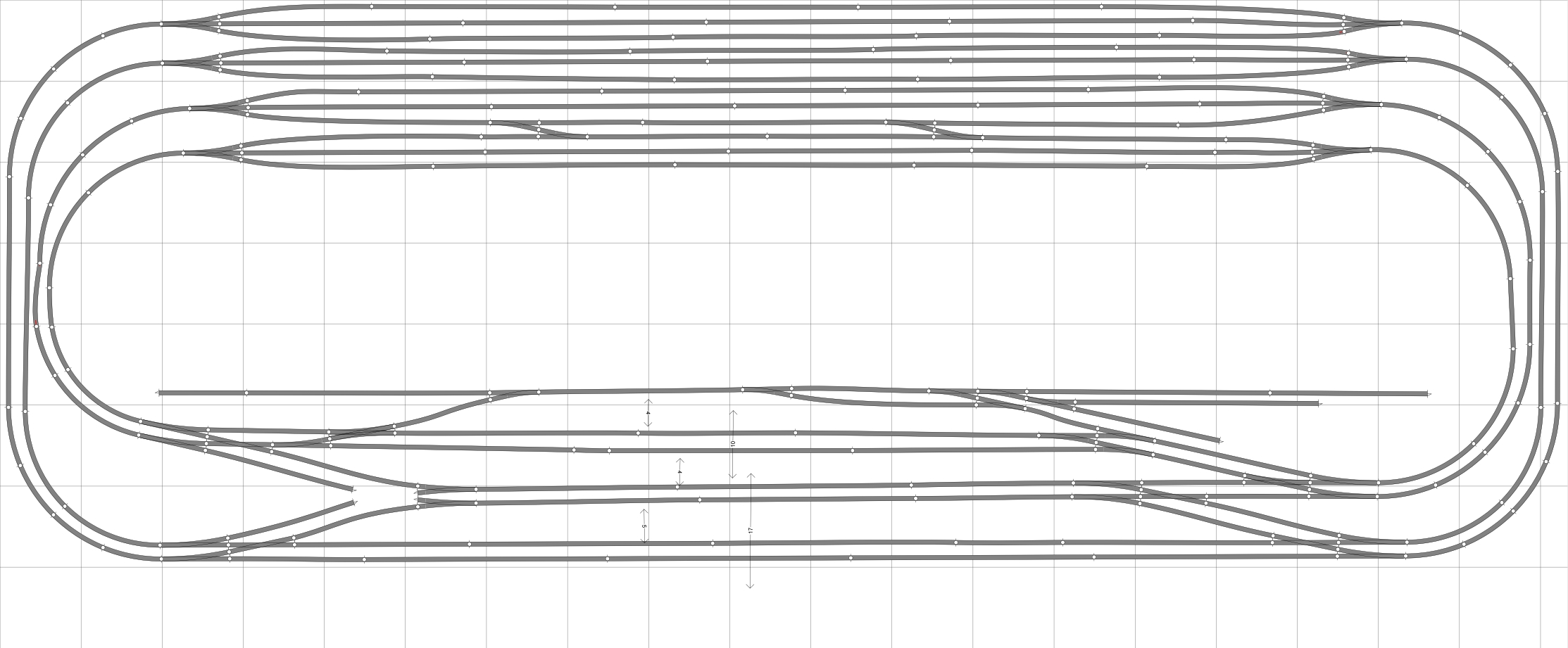The basic design of the layout is two double track continuous circuits with a fiddle yard on the *North* side and a main station on the *South* side. The outer circuit being the *Main* lines and the inner the *Local* lines.
The fiddle yard for the main lines is three roads in each direction. The local lines have a couple of crossovers to allow multiple units to work out and back from the main station.
The main station, which once the model is finished will be below grade, has the station entrance on the south side. The main line tracks are designed to handle lengthy express trains.
The next set of tracks in is designed as relief platforms for the main line, as well as avoiding line for the local lines. At the West end is a curved diamond (not shown) to enable trains to sweep gracefully into and out of these platforms.
The local platforms are designed to be double ended. i.e. a train can enter from one direction and then go back the same way. This is designed emulate typical multiple unit working at a large station.
There is also a bay platform for two car multiple units. At the East end of the bay is a small inset that is designated as a parcels bay.
To the East end of the bay is a small DMU servicing area. To the West of the bay is a goods area including goods shed and coal staithes.

Walnut Hill Layout – 2016